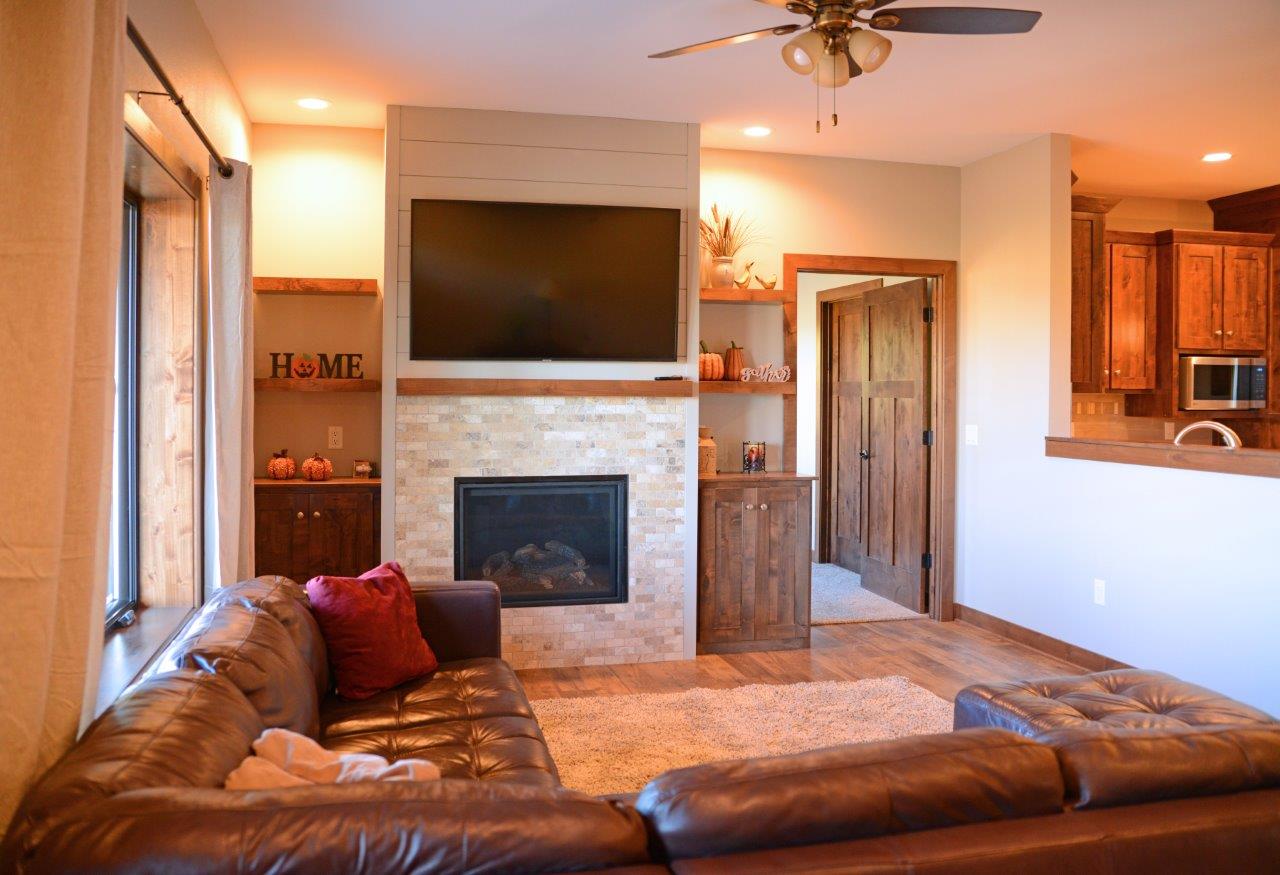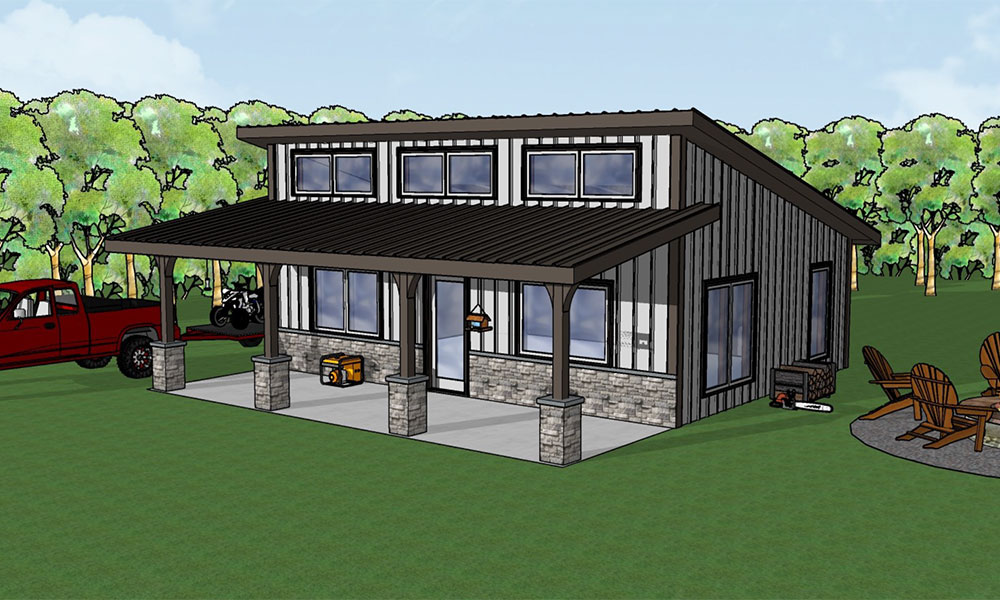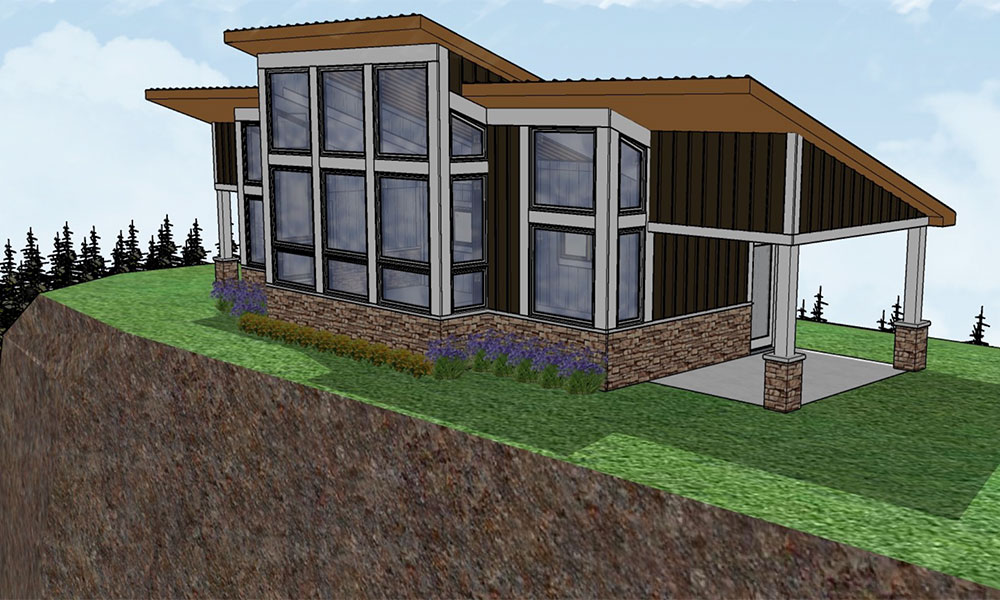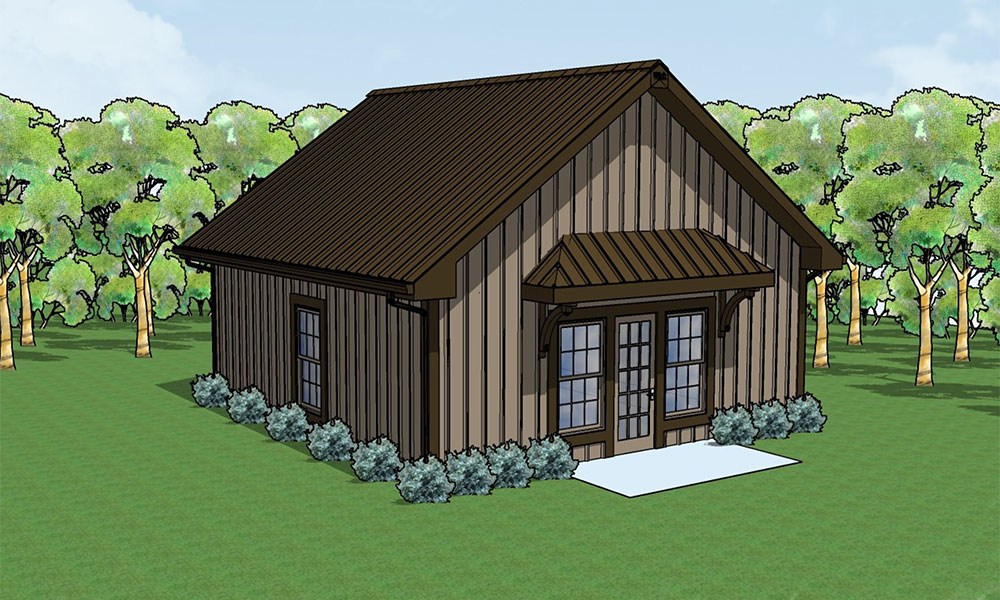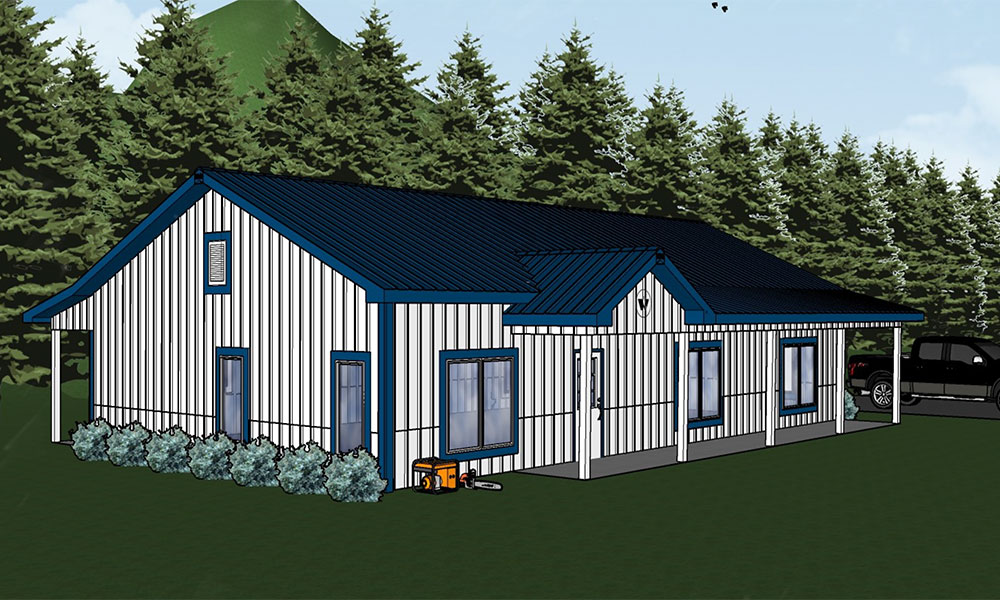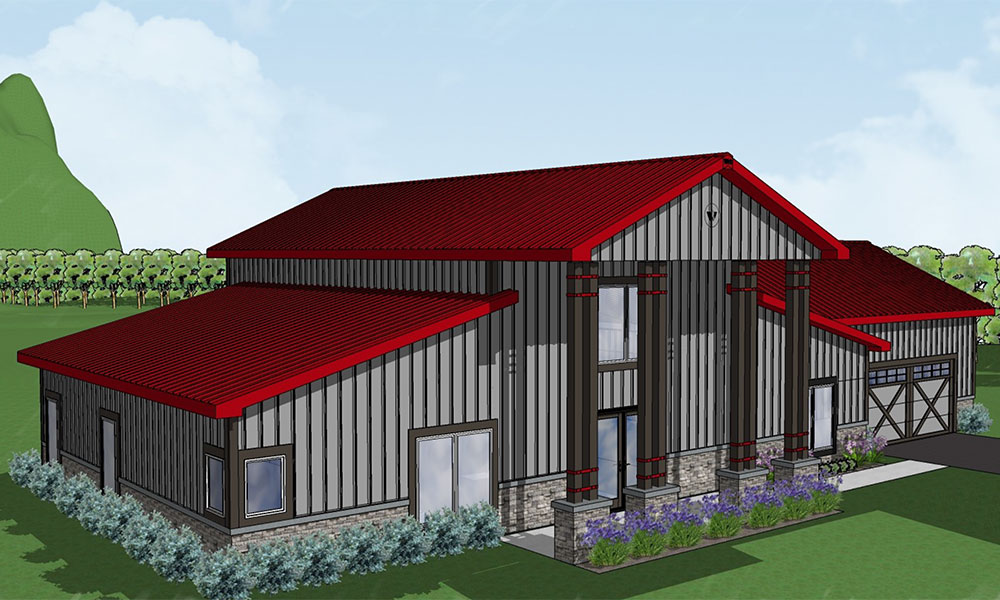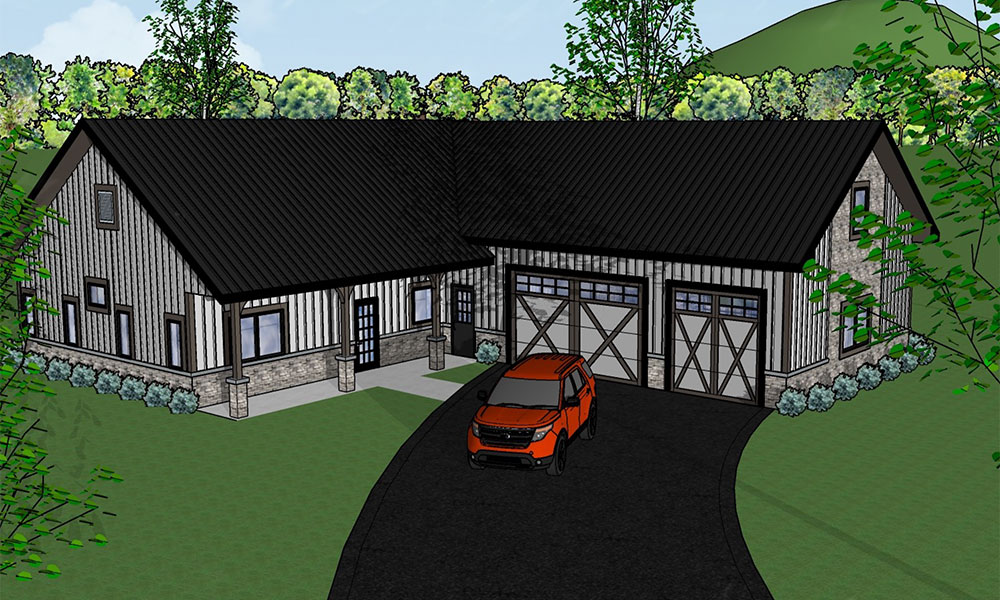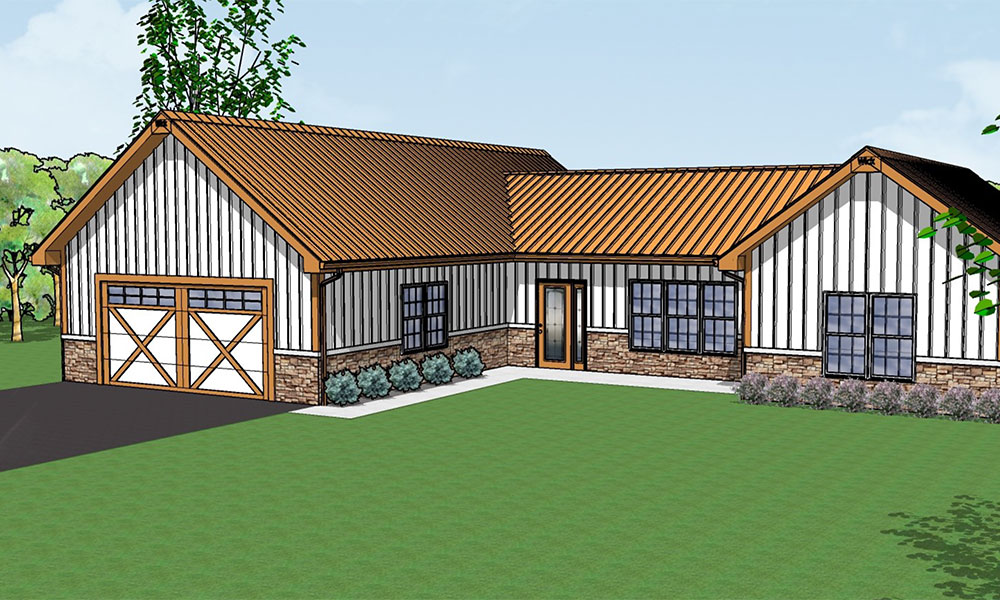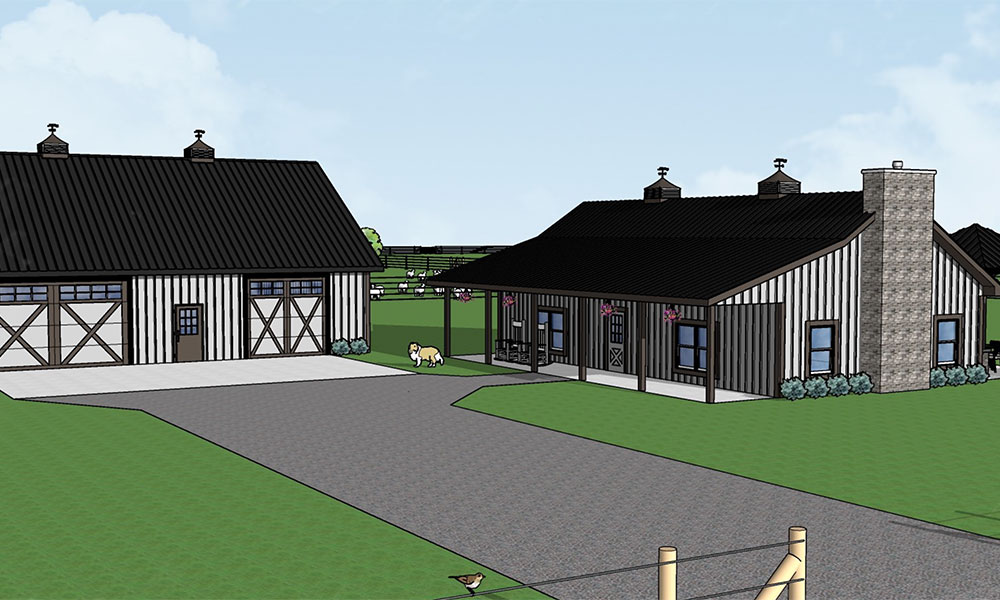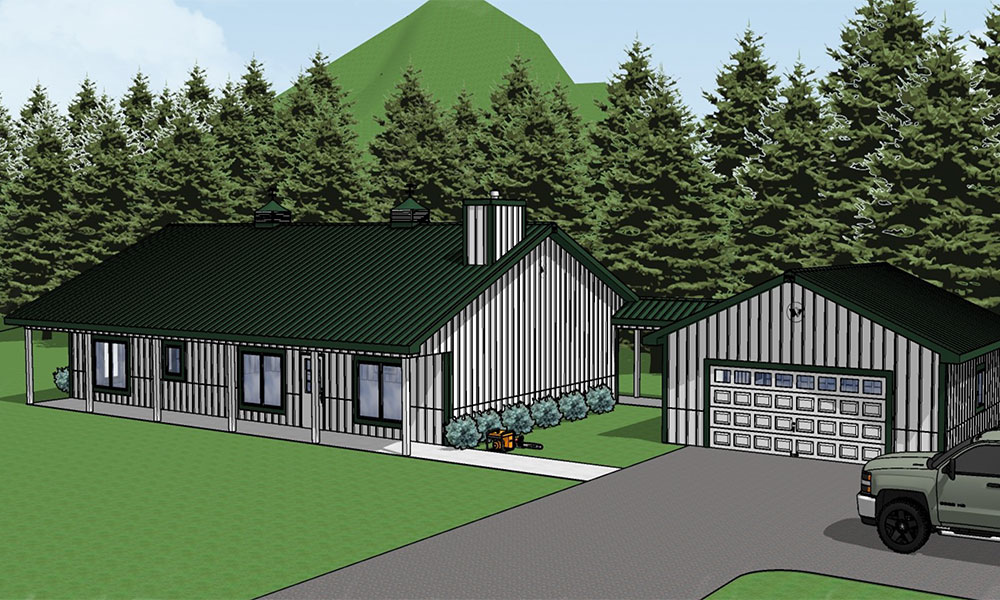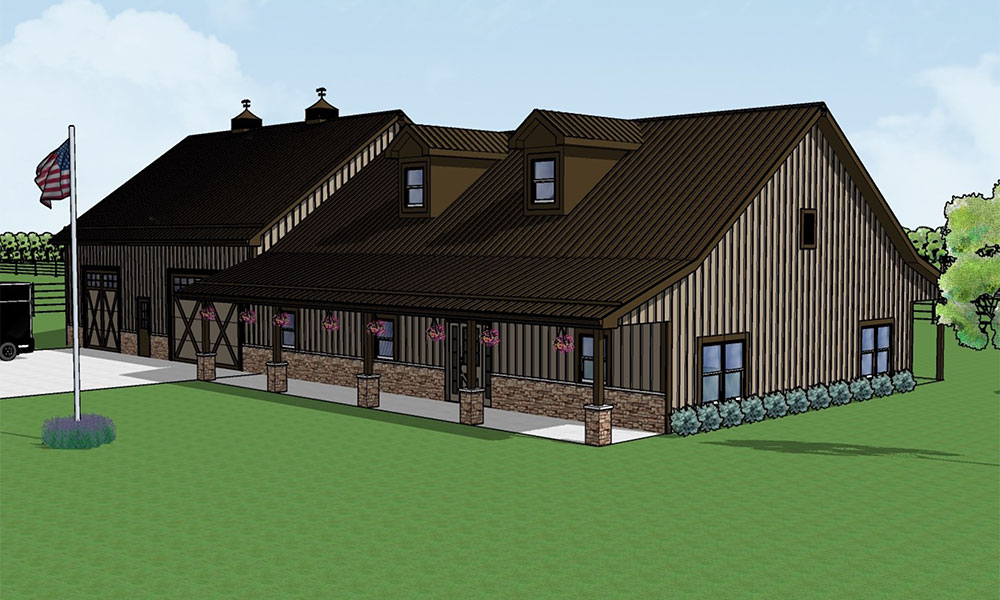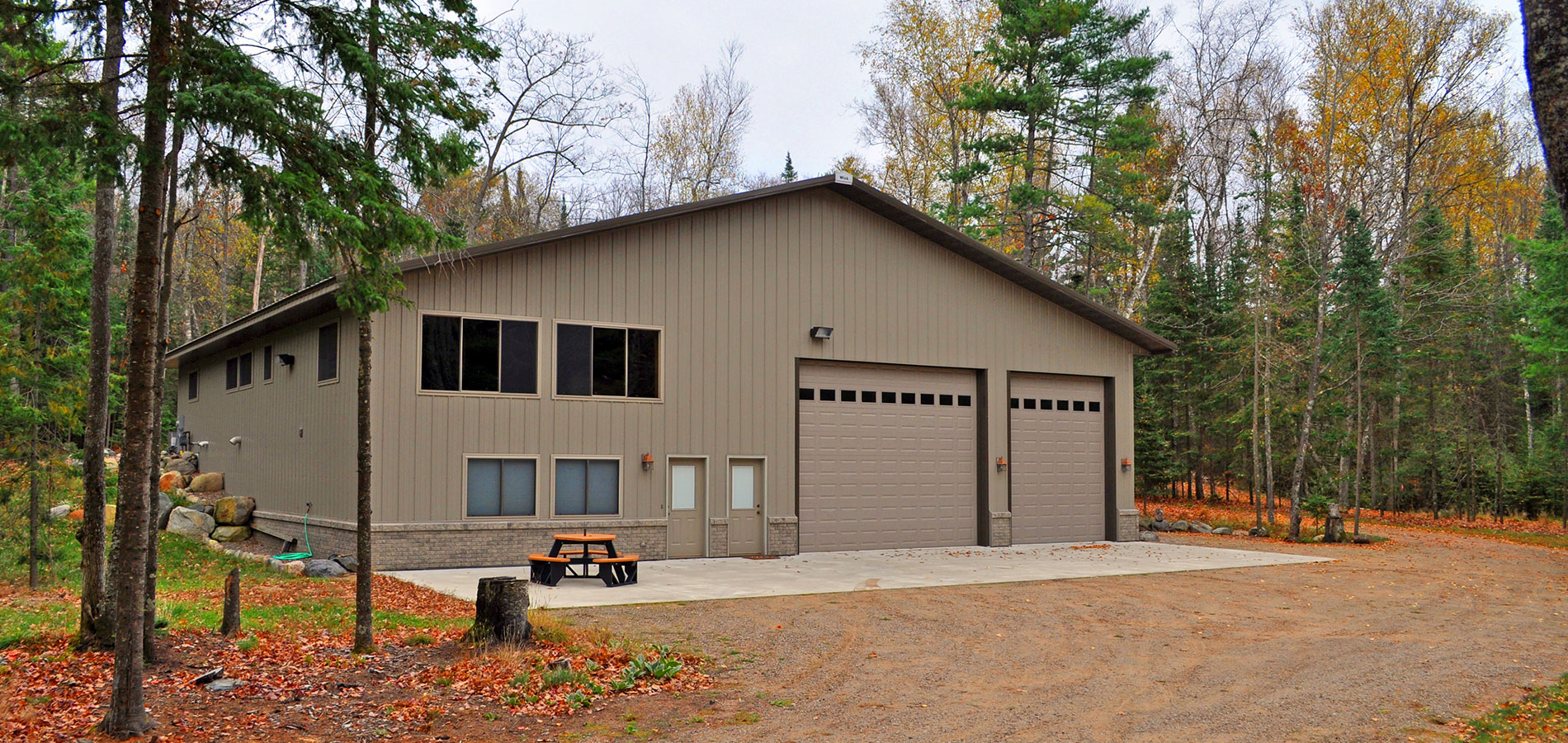
Pole barn home plans
START WITH QUALITY DESIGN AND ENGINEERING
Pole Barn house plans are different than a conventional house or even a pole barn. Not only do they need to meet local residential building codes, but they must also account for snow and wind loads, egress, lighting and venting, energy efficiency, plumbing and sewers, HVAC and more.
It’s sophisticated planning and design, and it needs to be done right from the get-go. Wick Buildings quality approach emphasizes design and engineering to help you develop the right pole barn home plans that will fit your needs both functionally and aesthetically.
Doescher Construction specializes in offering engineered home construction building plans as options for affordable home construction. Our process delivers a strong and long lasting home. We're home builders, and can take care of the whole process from framing to interior finishing. On this page you'll see a few of our pre-engineered building designs.
Contact us for an estimate on your new home
